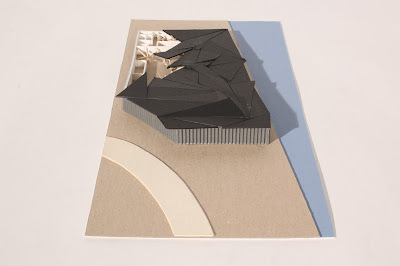For this project, I began with a simple combination of a shelf and column idea that evolved or “branched out” to the final, the Botany Pyramid. The columns are used as a structural component, as well as, a space for parti; which also includes beams at the top, that spread out to retain the roof and its triangulated design (similarly to a tree).
Special Image
Photos
Milwaukee, Wisconsin - Site
Study Digital Drawings
Orientation
Scale
Scale & Orientation
Collage
Other






































No comments:
Post a Comment